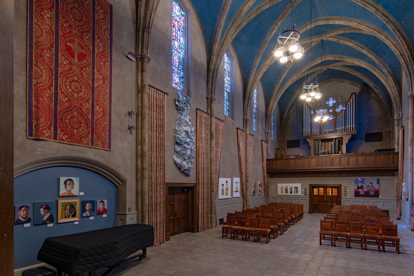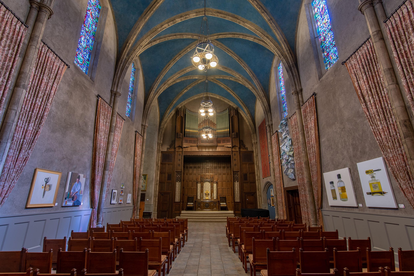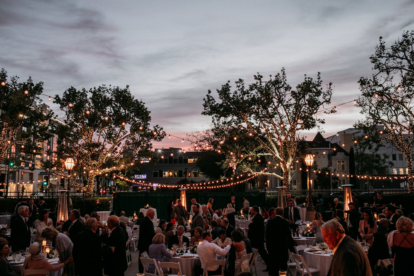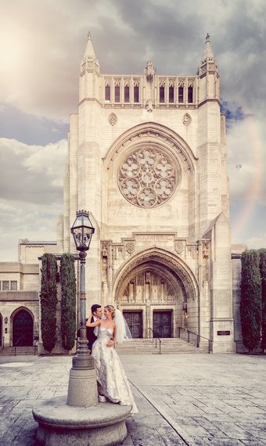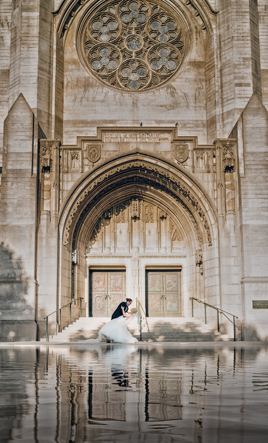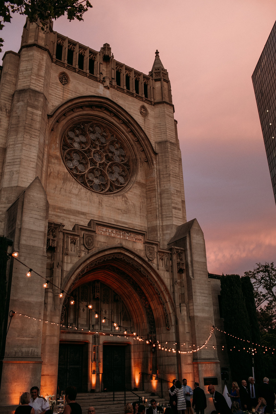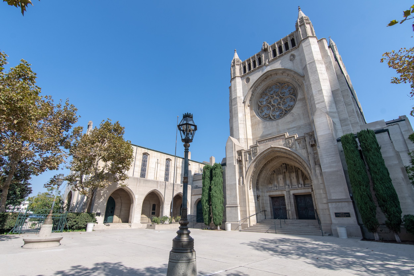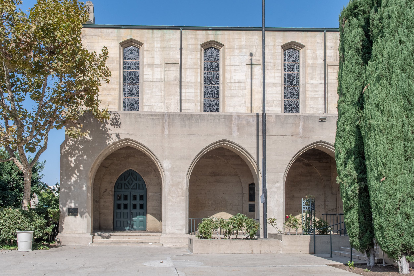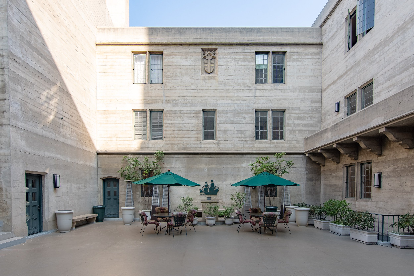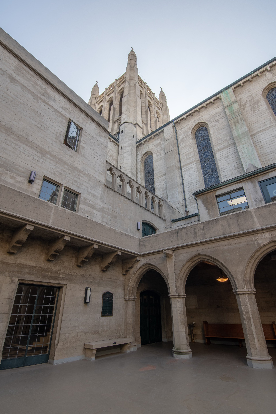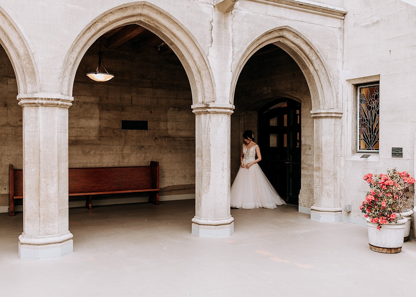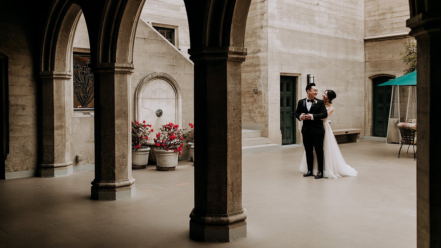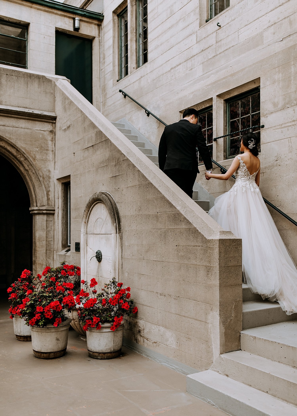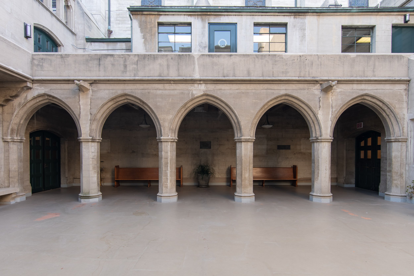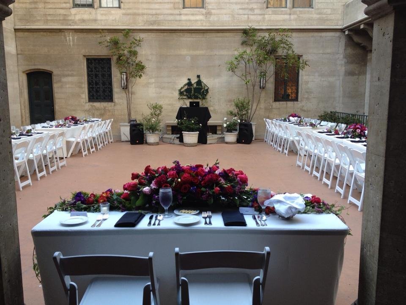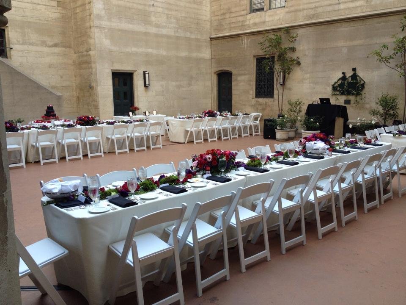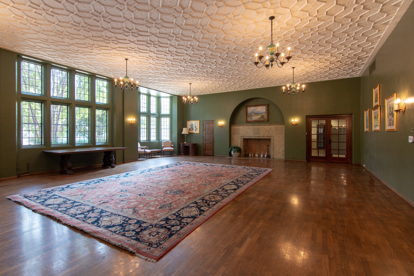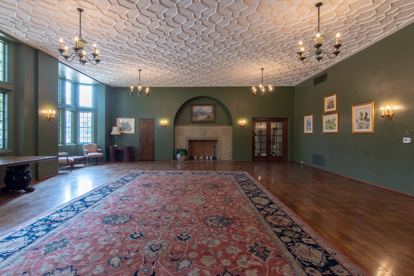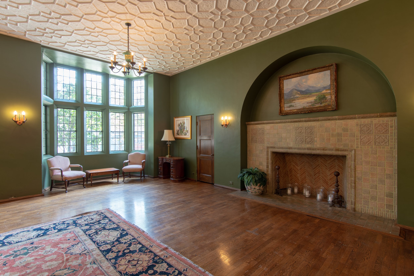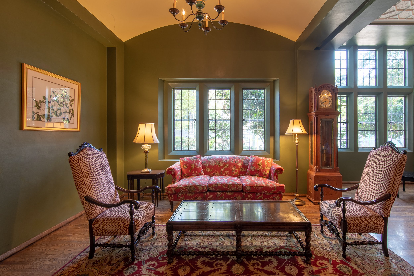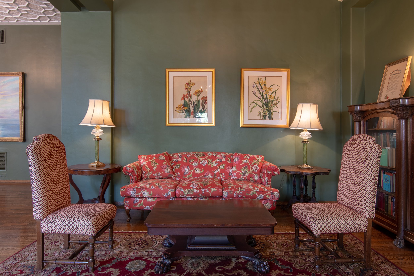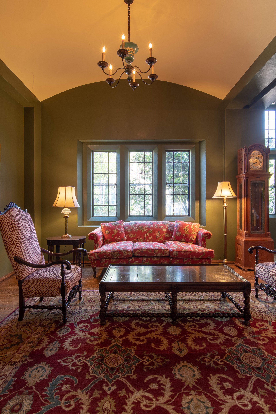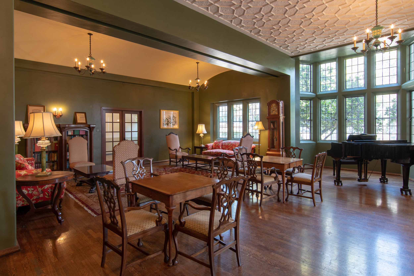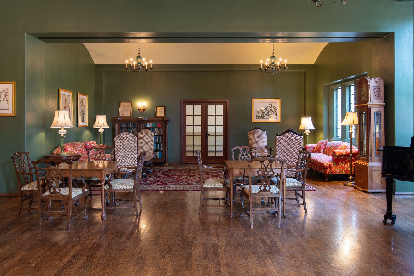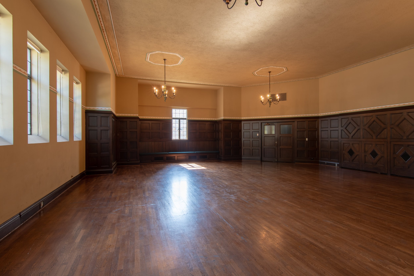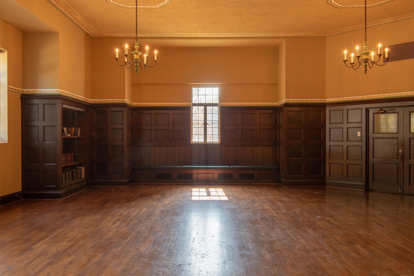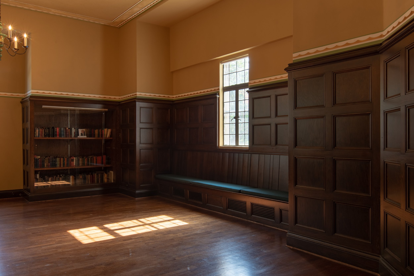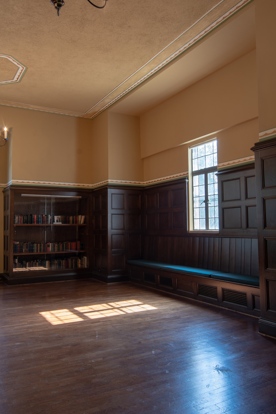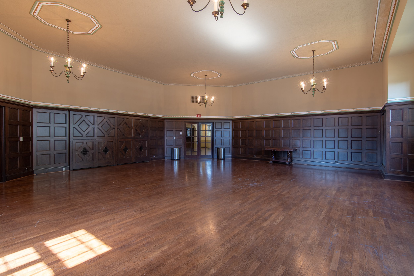

Floor Plans
Venue Details
Floor Plans
Venue Details
For more information about pricing, availability, and to schedule a tour of our facilities click here.
The Sanctuary
FCCLA’s main Sanctuary features neo-gothic architecture, stained glass windows, one of world’s largest working church pipe organs, a grand piano, surrounding colored LED light options, a large chancel area in front of an ornate reredos, and stone flooring. Seating is made up of cushioned pews plus rows of wooden chairs at the front that can be removed for large orchestras. The Sanctuary contains a state-of-the-art sound system that is ideal for concerts.
Capacity: 800 seated
Shatto Chapel
Shatto Chapel is a more intimate sacred space, ideal for recitals and formal receptions. The chapel includes a pipe organ, grand piano, stained glass windows, as well as beautiful tapestries and original artwork. Individual wooden chairs make up the seating in Shatto Chapel.
Capacity: 100 seated
Forecourt
The Forecourt is located directly in front of the Sanctuary (which serves as a gorgeous backdrop for events), and is adjacent to Shatto Chapel. The trees within the gates are lit with white lights, and there are two working lampposts. This highly secure outdoor space has three large gates for crowd control.
Capacity: 250 seated with dance floor, 400 standing
Mayflower Courtyard
Mayflower Courtyard is a smaller outdoor space featuring gothic arches, a stone staircase and balconies, potted plants, and a working fountain. It is adjacent to both the Sanctuary and Shatto Chapel and is ideal for intimate receptions and daytime photos.
Capacity: 60 seated, 100 standing
Barnum Room
Barnum Room is one of the most elegant on campus. This warm and inviting parlor is decorated with rich wood furniture, high paneled ceilings, ornate chandeliers and sconces, wood floors, a large fireplace, and a baby grand piano. During the Advent season, Barnum Room is decked with classic holiday décor including a large Christmas Tree.
Capacity: 70 seated, 125 standing
Amanda Scott Room
Amanda Scott, which is adjacent to Stuart Hall and across from Barnum Room, is decorated more simply than Barnum with an open wood floor that can be arranged to your needs. Amanda Scott features high ceilings and windows.
Capacity: 60 seated, 80 standing
Guest Suites
Guest Suite Interior
Choir Room Interior
Deacon’s Room Interior
Green Room Interior
Rental Catalogues
Rental Catalogues
Rental Catalogues
Rental Catalogues
Event Planning Documents
The following documents may be required to complete planning questionnaire forms:
Agreement Forms
Below, find copies of several contracts & agreement forms required for hosting your event at FCCLA:
Campus Maps & Diagrams
Please find a map of the area attached for your guests' and vendors' reference. VIP parking can be reserved on the upper parking lot in advanced.
Floor Plans
Download each space’s floor plans in PDF format below:
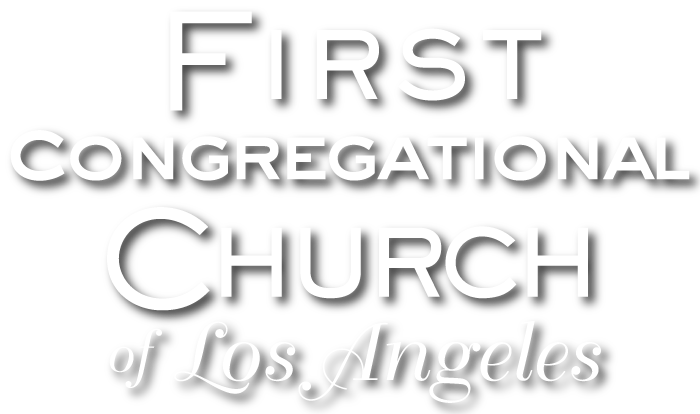
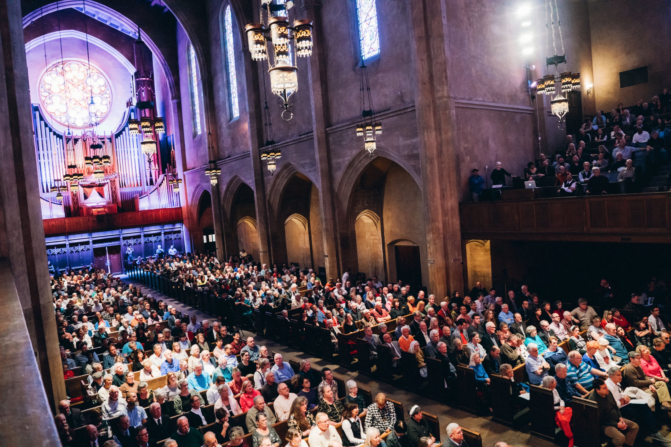
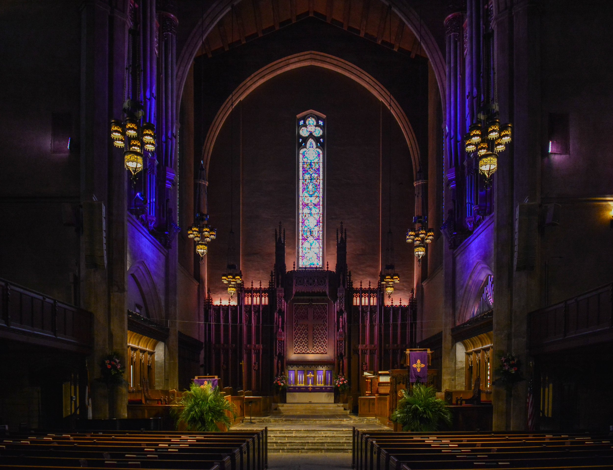
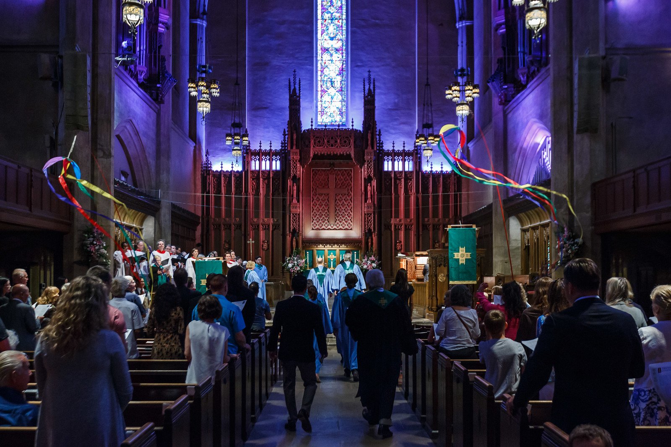
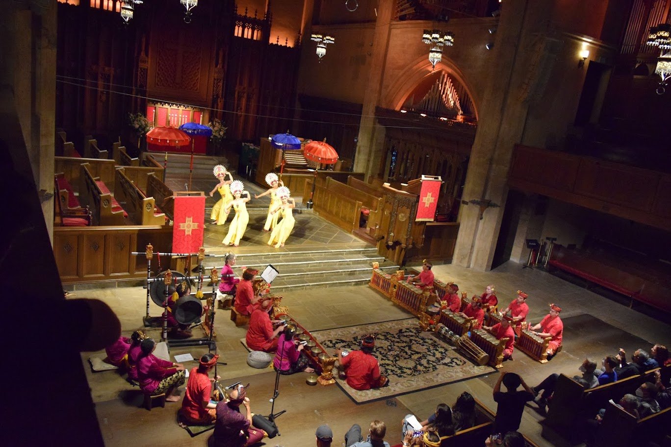
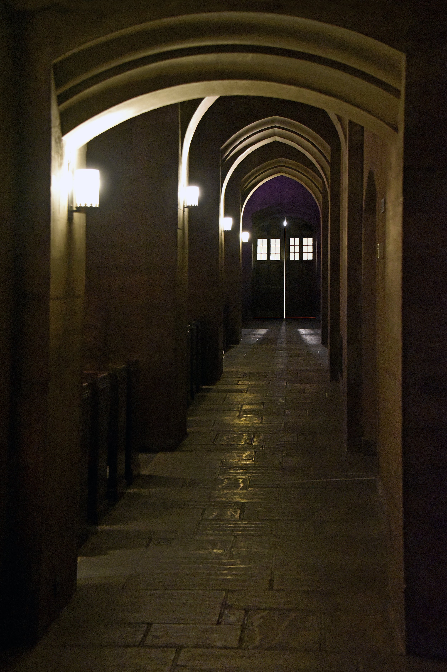
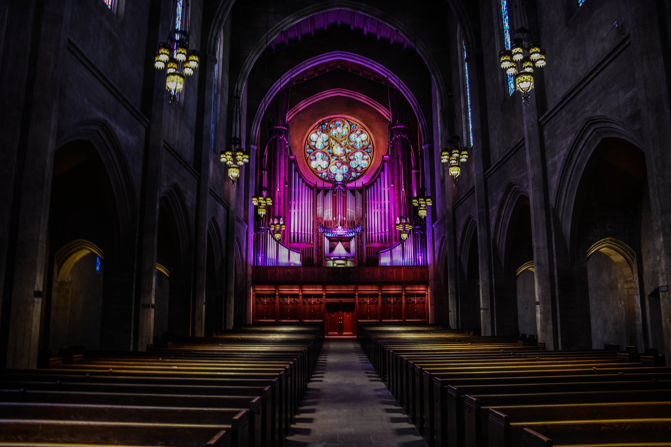
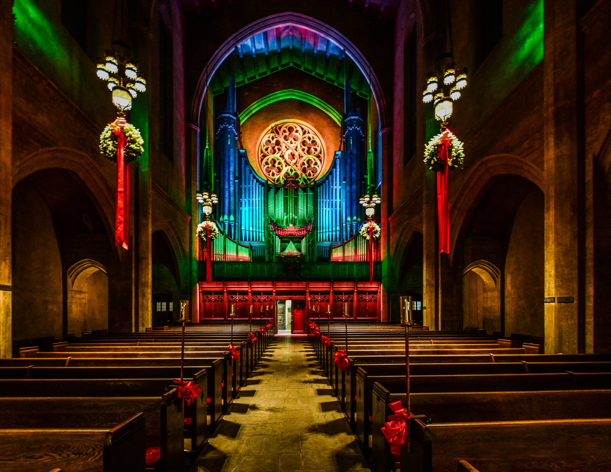
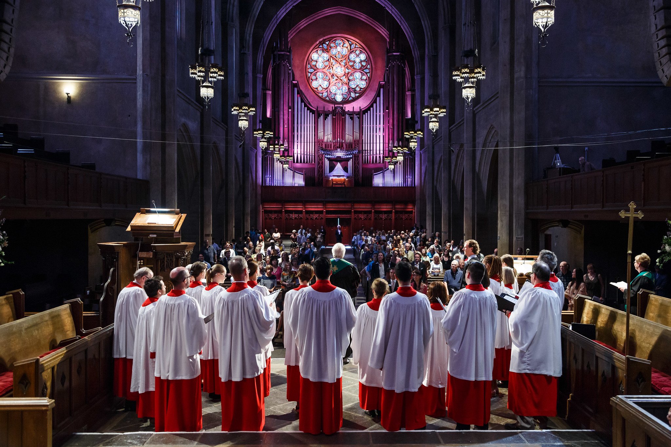
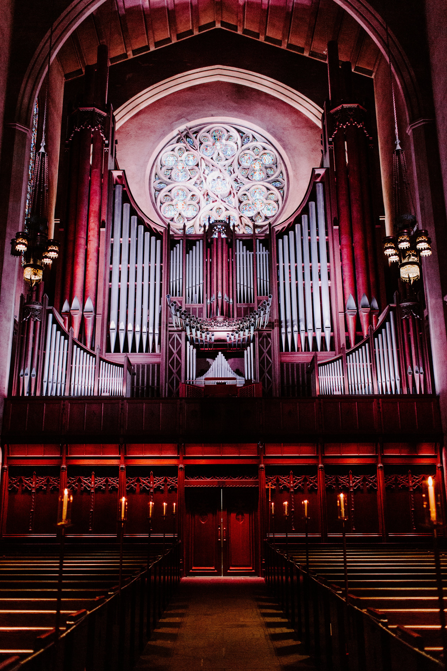
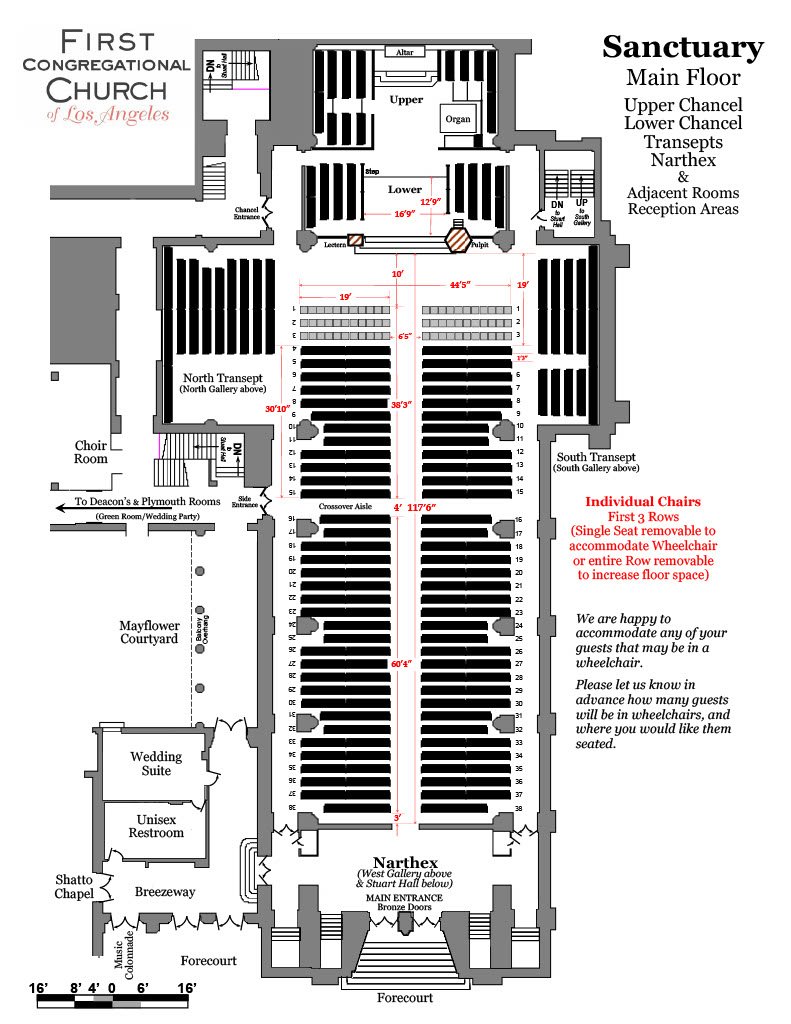
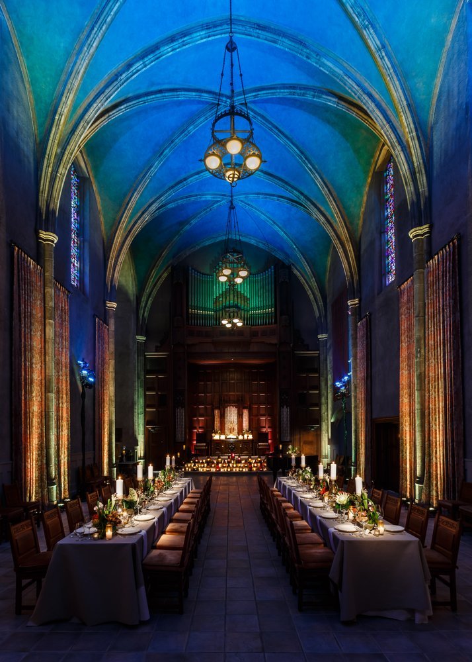
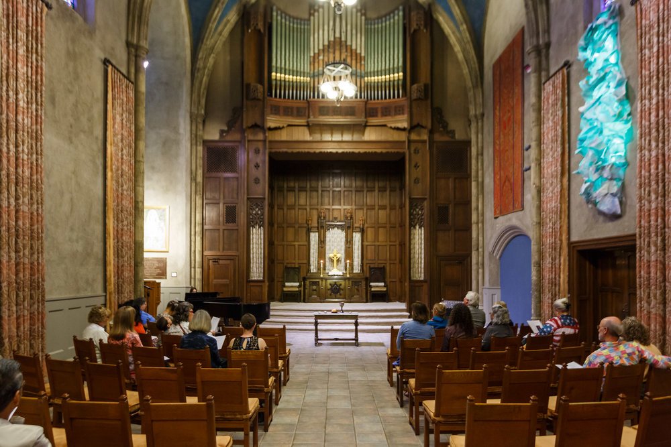
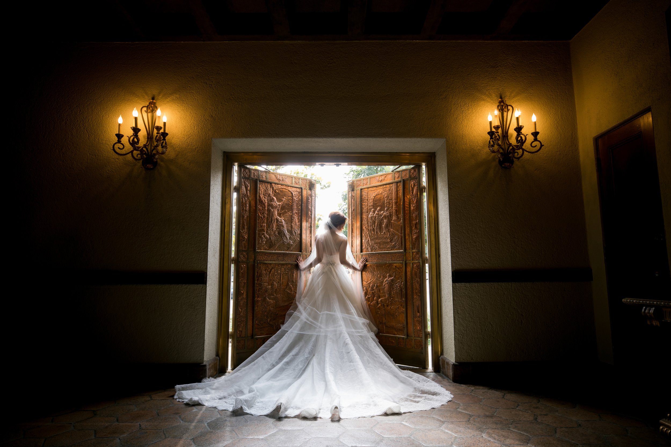
![Shatto[1].JPG](https://images.squarespace-cdn.com/content/v1/57ccc8e059cc6804d185ba78/1668632756732-0CC2SF7IKF7OZRA7HD0A/Shatto%5B1%5D.JPG)
