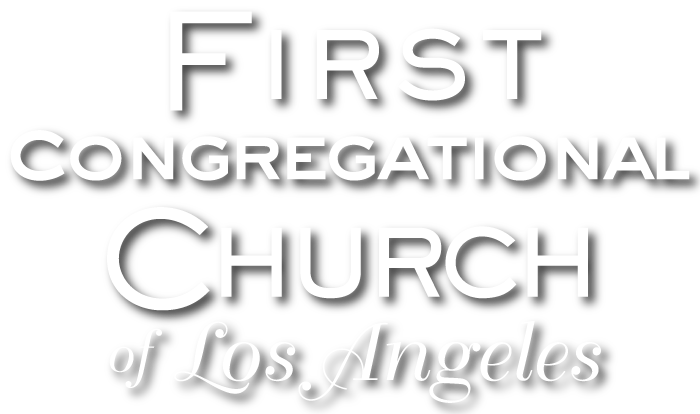First Congregational Church of Los Angeles was founded in 1867 and is the oldest Protestant church in continuous service in Los Angeles. The present cathedral style building is the church's fifth home and was completed in 1932. It was designed by Los Angeles architects James E. and David C. Allison in the gothic revival style and built of reinforced concrete. The construction was very forward-looking for its day. Imbedded in the concrete are over 500 tons of steel bars.
The entire structure, including Shatto Chapel and the Seaver Building, encompasses an area of 157,000 square feet. At its apex is a massive tower, which rises to a height of 157 feet. Its design is reminiscent of the tower of Oxford University's Magdalen College.
The Bronze Doors
You enter the main sanctuary from the forecourt through large bronze doors designed and crafted by Canadian artist Albert Gilles of Quebec in 1946. Three inches thick and weighing a thousand pounds each, the doors portray scenes from the life of Christ.
The Pulpit
There are seven carvings on the oak pulpit. On either side are medallions depicting a lion, an ox, a man, and an eagle, each with a book, representing the evangelists who wrote the four gospels of the New Testament — Matthew, Mark, Luke and John. On the far left is the menorah, symbolic of the Old Testament, and on the far right the ship, symbol of the Christian Church. In the center, facing the pews, is a cross inscribed with the Greek letters IC XC NIKA, which means “Jesus Christ, Conqueror.”
The Sanctuary
The Sanctuary, with its graceful arches and cruciform shape, is 198 feet long and 76 feet high at the crossing. It was modeled on the worship spaces of the great cathedrals of France and England. The spaciousness, dignity and tranquility of this room is complemented by carved oak pews, doors, organ cases and chancel furniture, as well as many beautiful accoutrements given by parishioners or friends as memorials to loved ones.
The Reredos
The reredos, a beautiful hand-carved oak screen surrounding and supporting the altar, was added to the chancel in 1949. Its soft color, the scale of the cross, the paneling and tracery add greatly to the aesthetic of the chancel and embellish the altar. The main elements of the carving are the vine and grapes, symbolic of Christ and his followers, and the rose, a symbol of new life, new birth. Our reredos was designed by Allison and Rible of Los Angeles, who based their design on the reredos of Winchester Cathedral in England.
The cross, the most expressive and honored symbol of the Christian faith, dominates the reredos. Four large shields duplicate some of the carvings you may have noticed outside over the entrance of the church. On the left is the peacock, a symbol of the Resurrection. It is one of the earliest symbols which appear on the tombs and catacombs preserved in Europe. Next is the ship, symbol of the church beset by waves of persecution and schism. On the right the crown of thorns and nails remind us of the Crucifixion. The last is the Agnus Dei, or Lamb of God, the symbol of Christ.
The Peace Shrine
To the south of the chancel is the Peace Shrine. The Peace Shrine was so named at the beginning of World War II and was used regularly by members praying for loved ones in the armed services of our country.
Stained Glass Windows
When you enter the nave from the narthex, you see ahead of you a beautiful slender window on the east chancel wall. It depicts the life of Christ in a series of 15 medallions and is topped by the trefoil with the traditional symbols of the Trinity — the hand of God, the Lamb of God, and the Dove — grouped about the Bible. The other two chancel windows also show scenes from Christ's life.
Shatto Chapel
Shatto Chapel is named for Clara Shatto, who donated the neighboring land that is now Lafayette Park. The dimensions of the chapel are said to be the same as the Mayflower ship. The chapel is used for the church's informal worship services, and is popular for weddings and concerts. Pilgrim School uses both the chapel and the Sanctuary for its chapel services. The pipe organ (The Hildreth Memorial Organ) comes from the previous church building at Ninth and Hope Streets, and was restored and enlarged by the firm of Abbot and Sieker in 1983. Also from that building are the altarpiece and the large stained glass window in the north alcove. The window was changed and cut down to fit its new home. The upper portion of the window, depicting Christ as the Good Shepherd, was crafted by the Lamb Studios of New York, from whom Tiffany learned stained glass-making.
The clerestory stained glass windows were done by Charles Connick of Boston. They picture the cycles of life from birth to death. The rose window is the work of Horace Judson. The bronze doors, like those to the Sanctuary, were done by Albert Gilles, and portray familiar scenes from the Gospels. The red and blue tapestry on the south wall, woven by Botke, once hung behind the altar. Below it is a painting entitled "Head of Christ" by Simeon Pelenc.
Above the entrance to Shatto Chapel are the symbols of the seven great virtues: cross (faith); anchor (hope); heart (charity); sword (courage); padlock (prudence); balance (justice); bridle (temperance).
Wong Chapel
Located on the third floor of the church building, this very intimate little chapel was given by Dr. and Mrs. Thomas A. Wong, Sr. in memory of their son Ernest in 1949. The altar tablet was painted by the noted Danish artist Kay Nielsen. It is based on Psalm 23 and depicts the Good Shepherd and the lost lamb.









